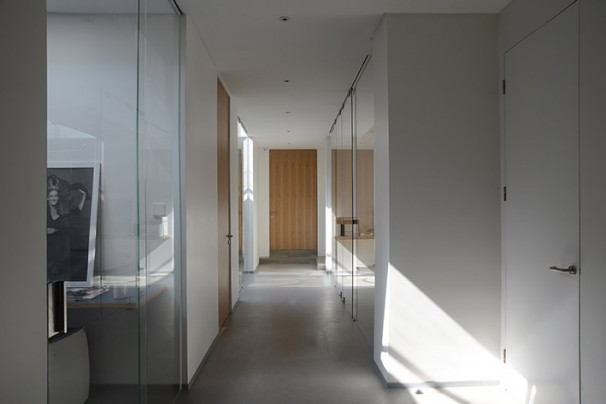
We created an interior with a thoughtful floor plan where the spaces are arranged around a central garden that brings daylight in to the building. The minimal interior space composed of concrete floors and white rendered walls which make a contrast with the exposed wooden structure of the buildings.
Client:
Private
Location:
Beijing
Size:
230 sqmtr
Year:
2016
Photo credits:
Studio HVN

