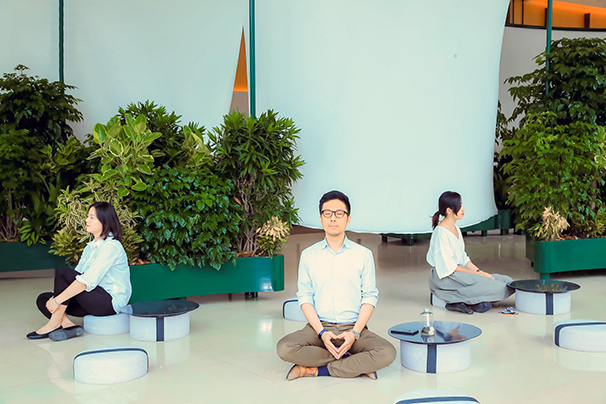
This project is the result from a pitch we won for Swire Properties and Sino-Ocean Land for the redesign of an office lobby space.
The briefing for this project tasked us with the design for two spaces within one at the ground floor lobby of One Indigo office building on Jiuqianxiao Lu in Beijing. The space was to contain a space for transaction/meditation and a leisure/entertainment area. The project is part of a pilot project testing spatial concepts to benefit office workers to create a healthy work and live balance.
Our concept was to create a natural environment within an interior space. We wanted to use the benefits of greenery and daylight to the well being of people. We connect the outside landscaping with the interior, with a focus on daylight to create a space that give energy and make people feel good. The design elements are based on a modular system that allows the space to be reconfigured over the duration of the pilot project. This helps our client test different spatial situations and receive feedback of their tenants.
Client:
Swire properties & Sino Ocean Land
Location:
One Indigo Office building, Beijing
Size:
300sqmtr
Year:
2019
Photo credits:
Courtesy of Indigo Space

